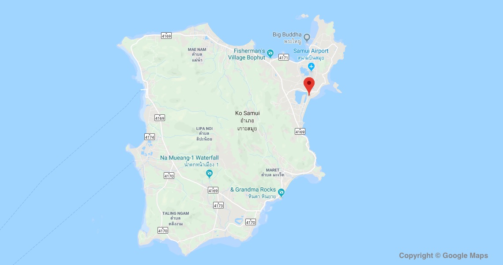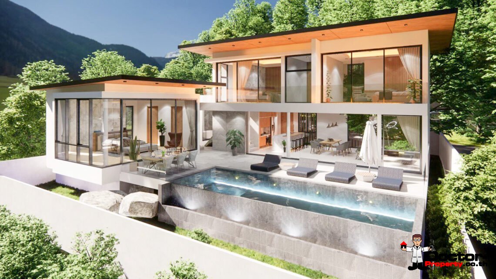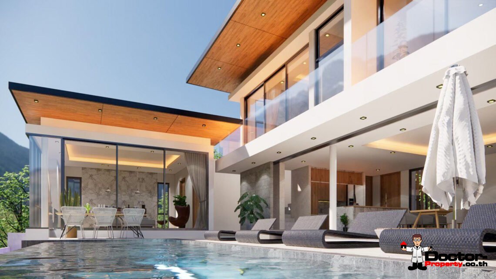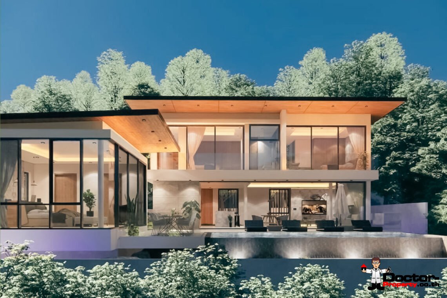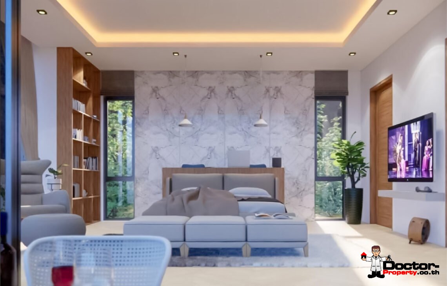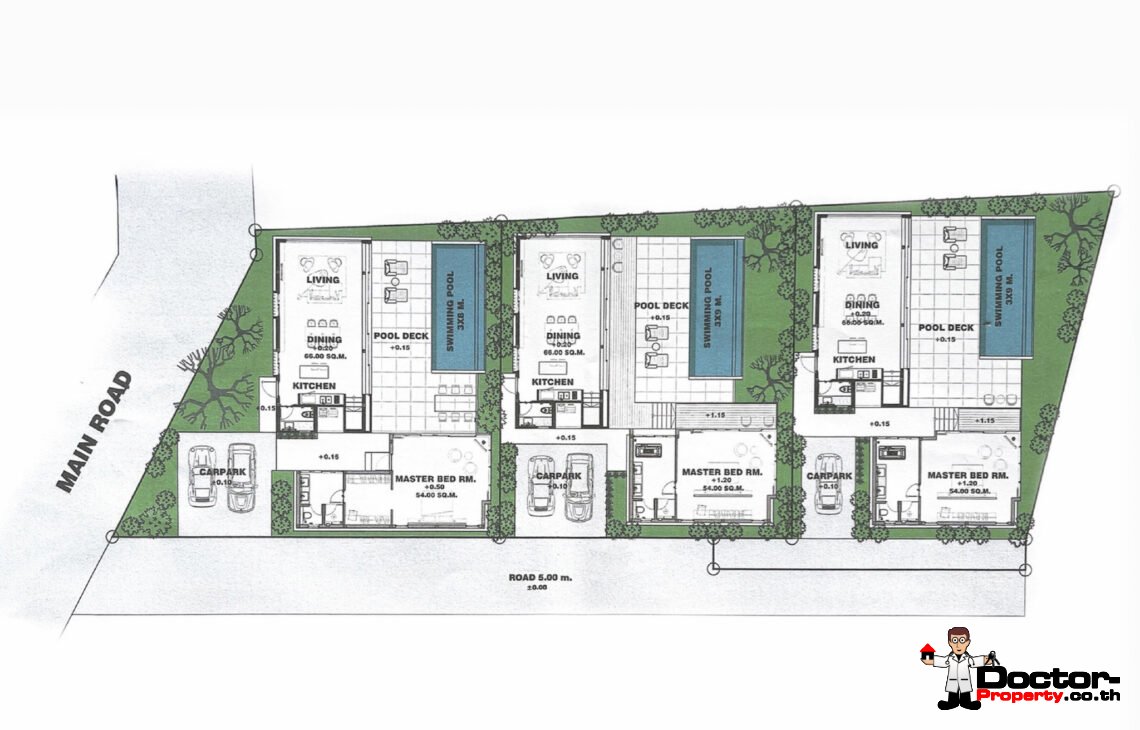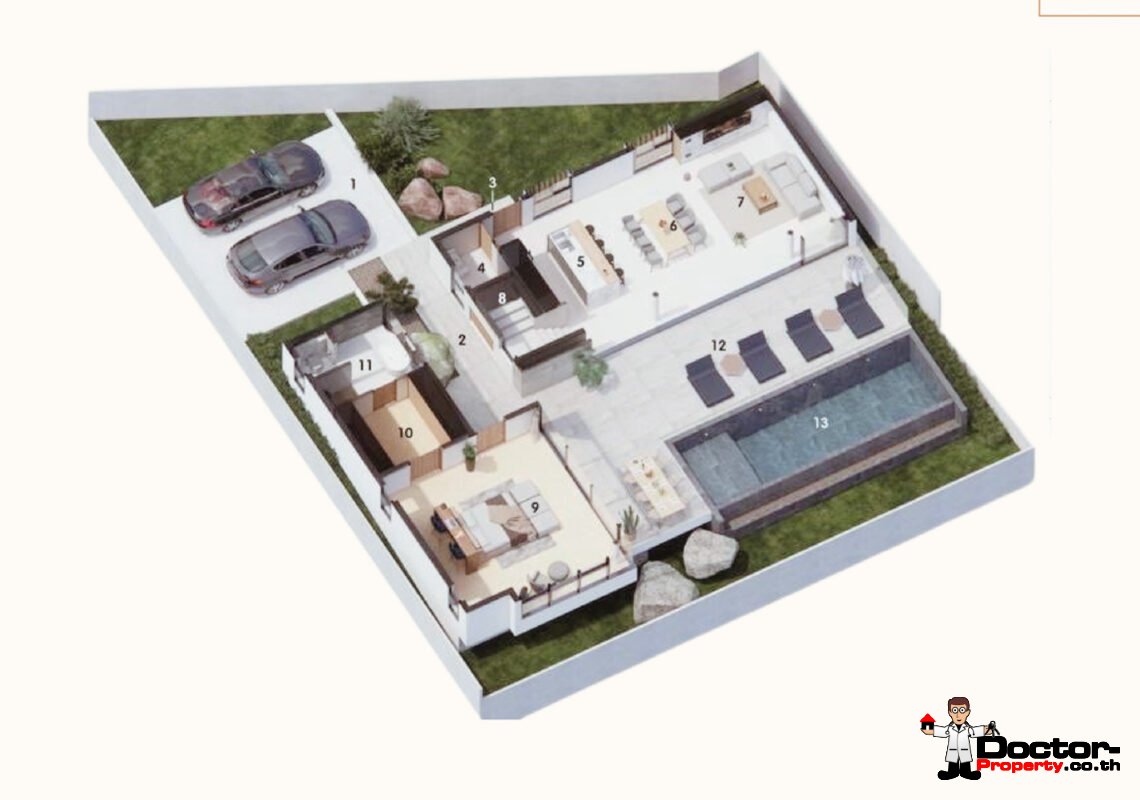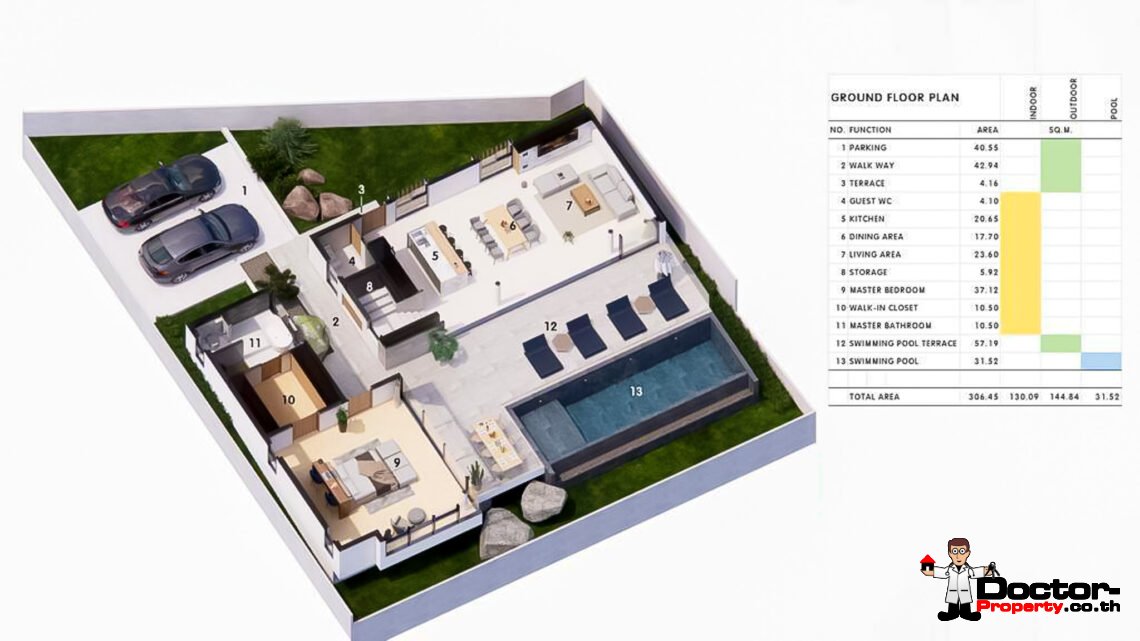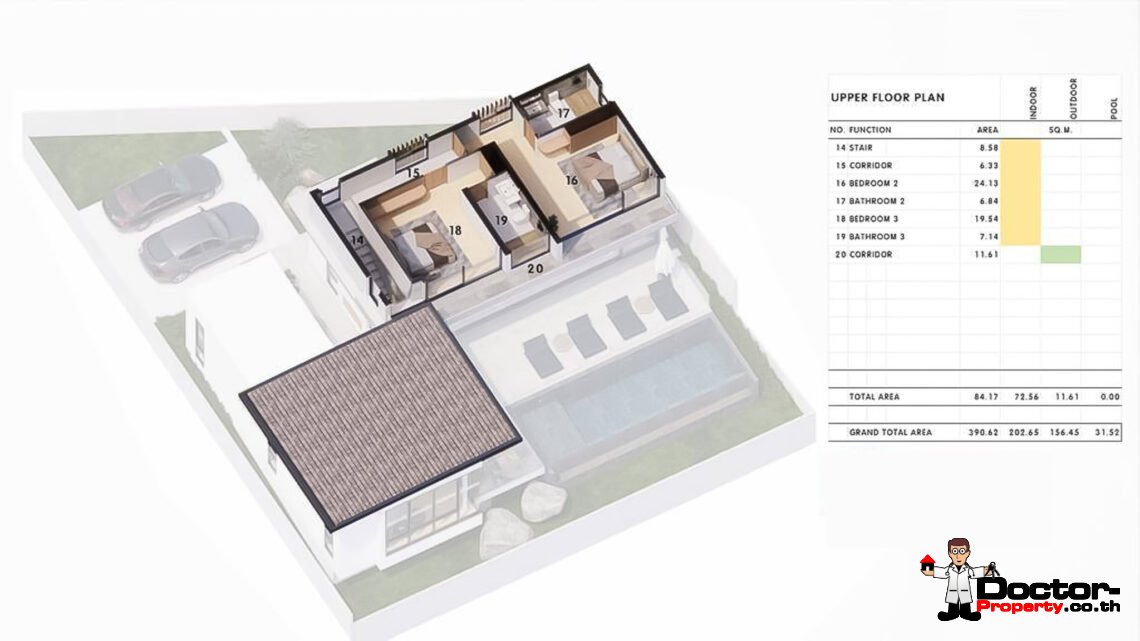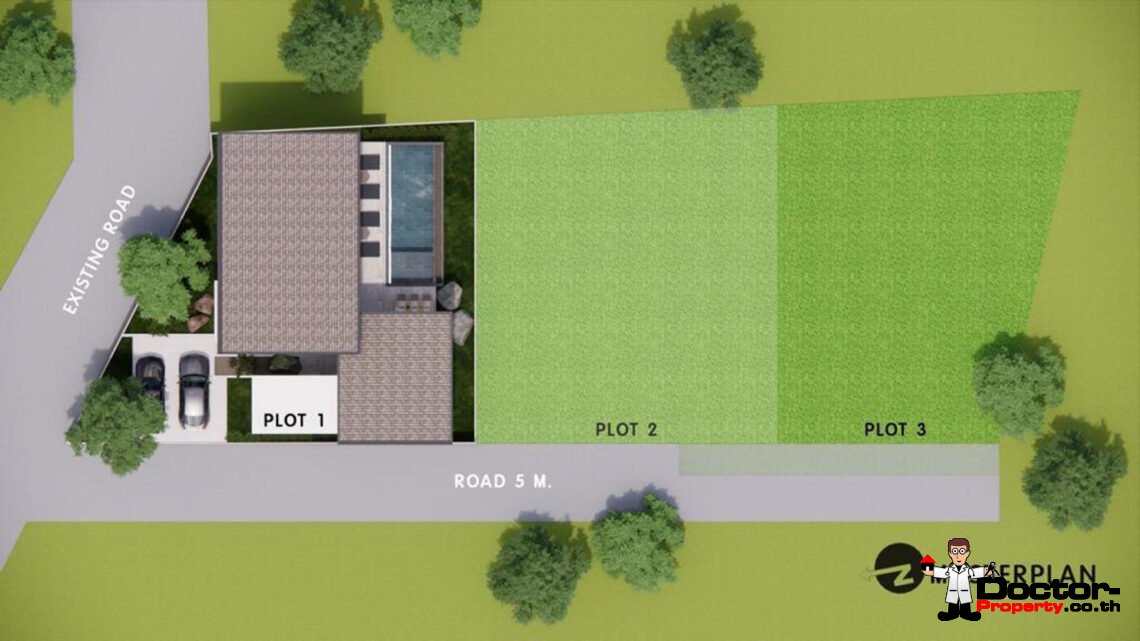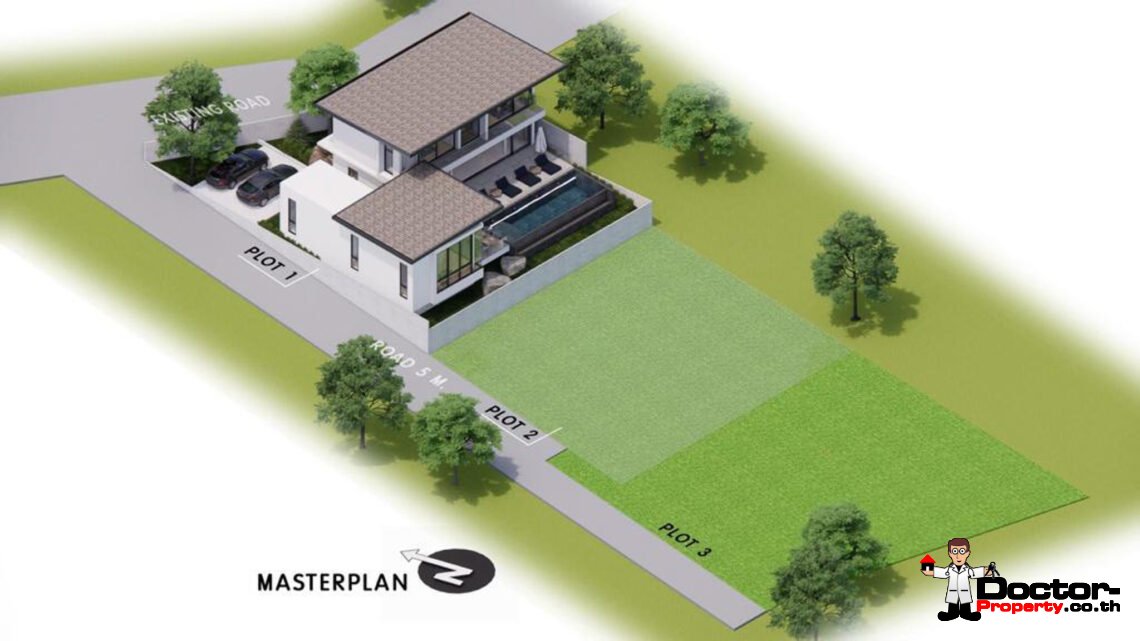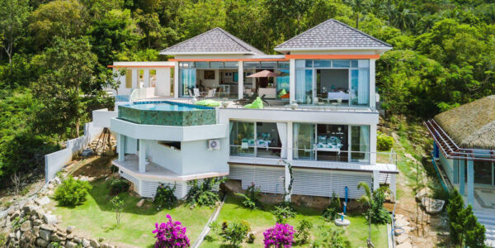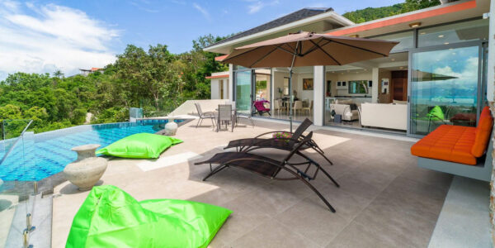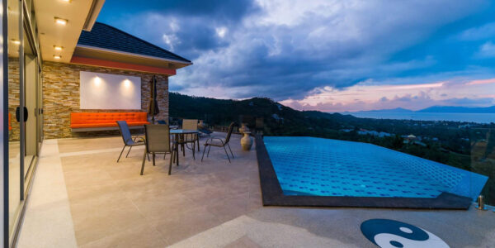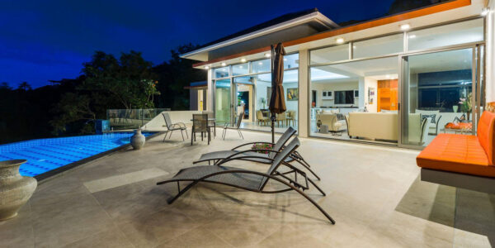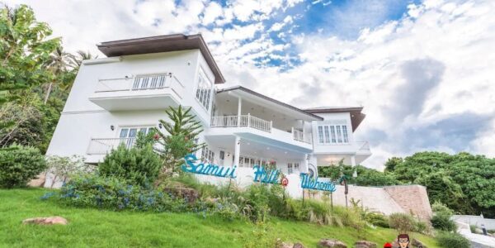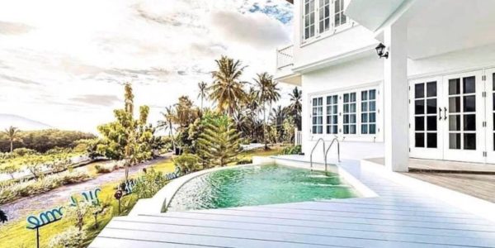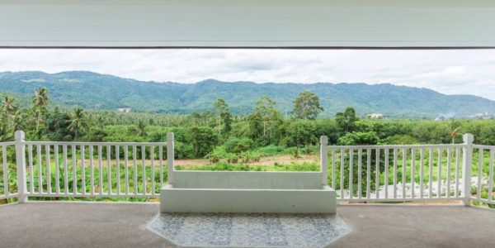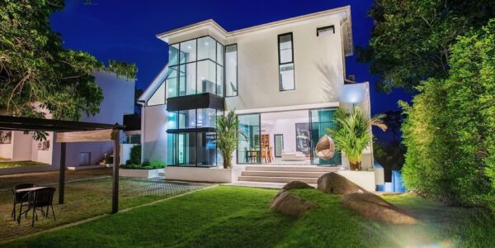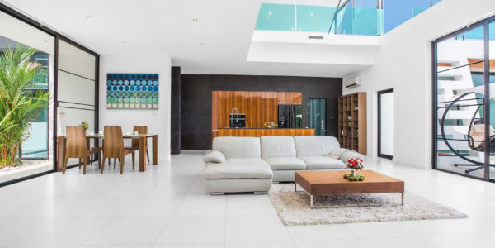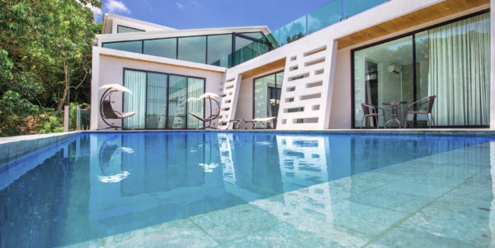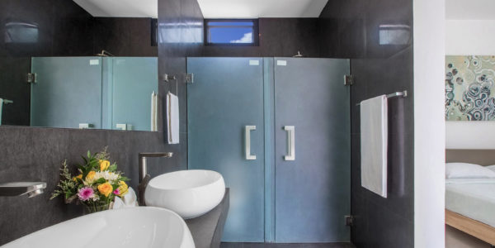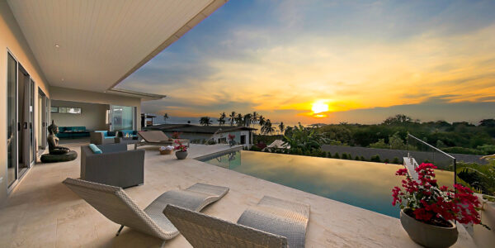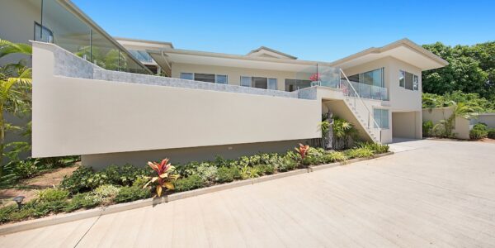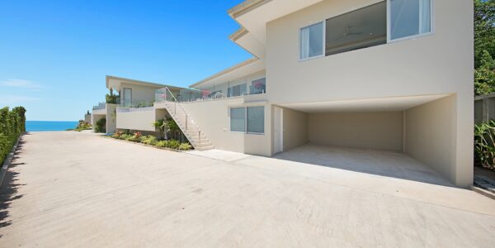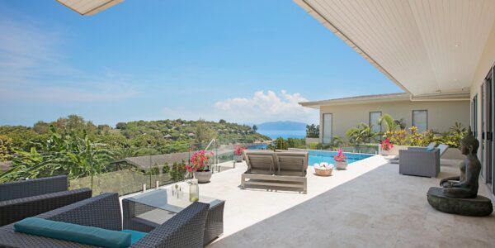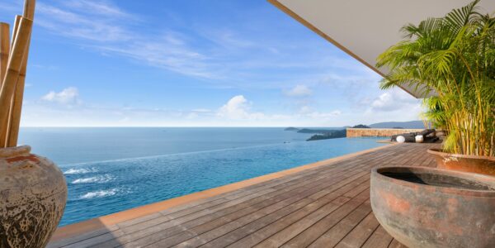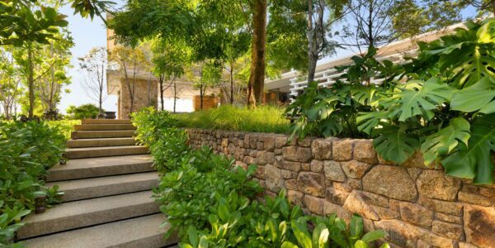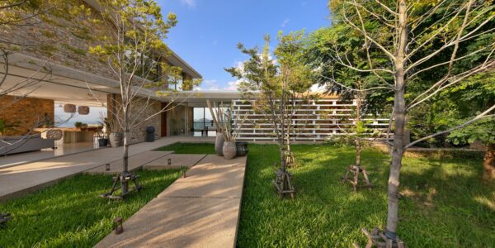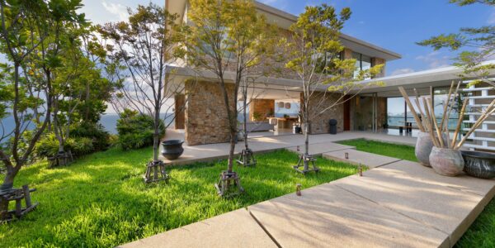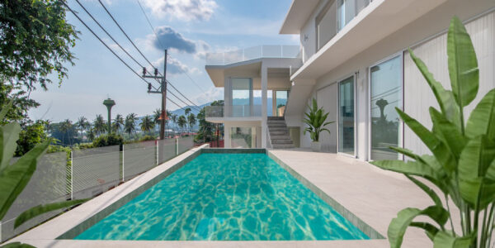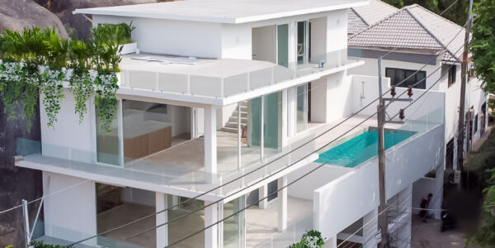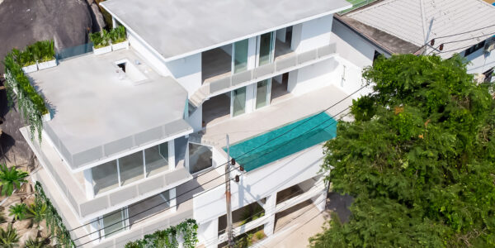Details
Nestled in the heart of the prestigious Chaweng area in Koh Samui, the newly discovered villa stands as a testament to luxurious tropical living. This exclusive project comprises three meticulously designed plots, epitomising the essence of a contemporary open-living plan.
Spanning two floors, the villa offers an expansive and harmonious living space, seamlessly blending indoor and outdoor elements to create a serene retreat. The ground floor, a sprawling expanse of 305 square meters, is meticulously divided into indoor and outdoor areas. The interior covers 130 square meters, showcasing thoughtfully designed living spaces, while the outdoor area extends to 145 square meters, providing a perfect setting for al fresco relaxation. Additionally, a stylish pool measuring 30 square meters beckons residents to indulge in moments of refreshing leisure.
Ascend to the upper floor, where a sophisticated design ethos continues to unfold. With a total area of 84 square meters, the upper level is a sanctuary of refined living. The indoor space spans 73 square meters, offering intimate and elegant quarters for residents, while the outdoor area extends to 11 square meters, providing a private balcony retreat.
The villa’s grandeur is ultimately expressed through its cumulative dimensions. Boasting a total overall area of 389 square meters, the indoor spaces cover 203 square meters, ensuring a comfortable and stylish interior. Complementing this, the outdoor areas extend to 156 square meters, showcasing lush gardens, a private pool, and inviting spaces to bask in the tropical ambiance. This newly unveiled villa in Chaweng, Koh Samui, promises a lifestyle of opulence and tranquility, redefining the standards of contemporary island living.
Key Features:
- 3 bedrooms and 3.5 bathrooms
- Off-Plan Villa
- Sea View Villa
- Spacious open-living
- Electricity by government
- Deep well
- Spacious Terrace
- Private Swimming Pool (3m*8m)
- Concrete Road
- Car parking
- Freehold
- Chanote
Payment Process:
- Reservation Deposit: THB 300,000.
- 1st Instalment: 40% Land Transfer to the owner, road and deep well works
- 2nd Instalment: 20% Foundation. Concrete structure ground floor
- 3rd Instalment: 20% Concrete structure upper floor to the roof level.
- 4th Instalment: 10% Block work*, full MEP. Aluminum doors and windows,
- 5th Instalment: 5% Tiling, skim coat walls. Finishing work/painting to white box.
- 6th Instalment: 5% Basic interior or interior on demand** On handover.
Note: The villa will be started in 2024.
Features
Images
Price
| € | 478,000 | |
| THB | 18,900,000 | |
| $ | 520,000 | |
| £ | 411,000 | |
| CN¥ | 3,759,000 | |
| RUB | 47,297,000 | |
| ₪ | 1,928,000 | |
| A$ | 776,000 |
Floor Plan
Contact
Doctor Property Team
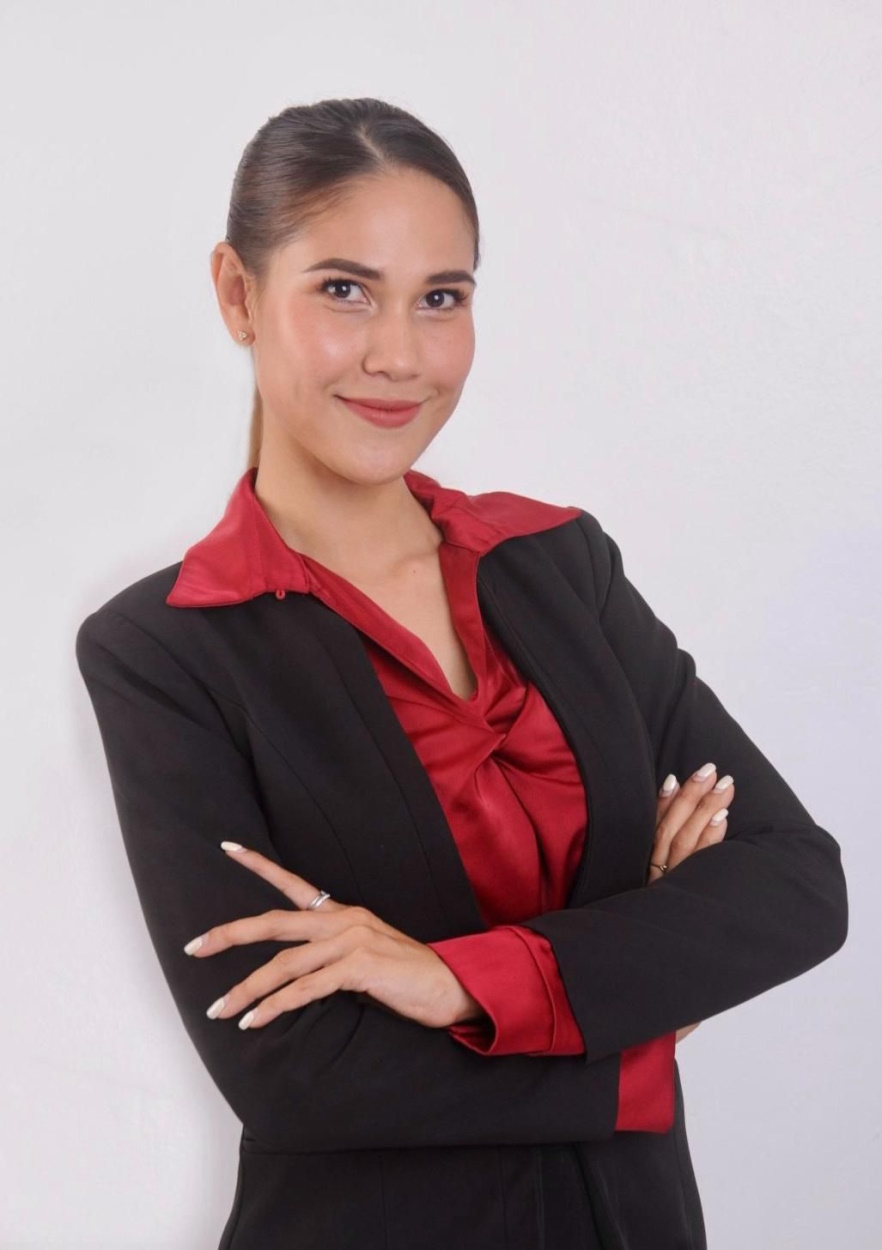
Cherry Songkhasupha
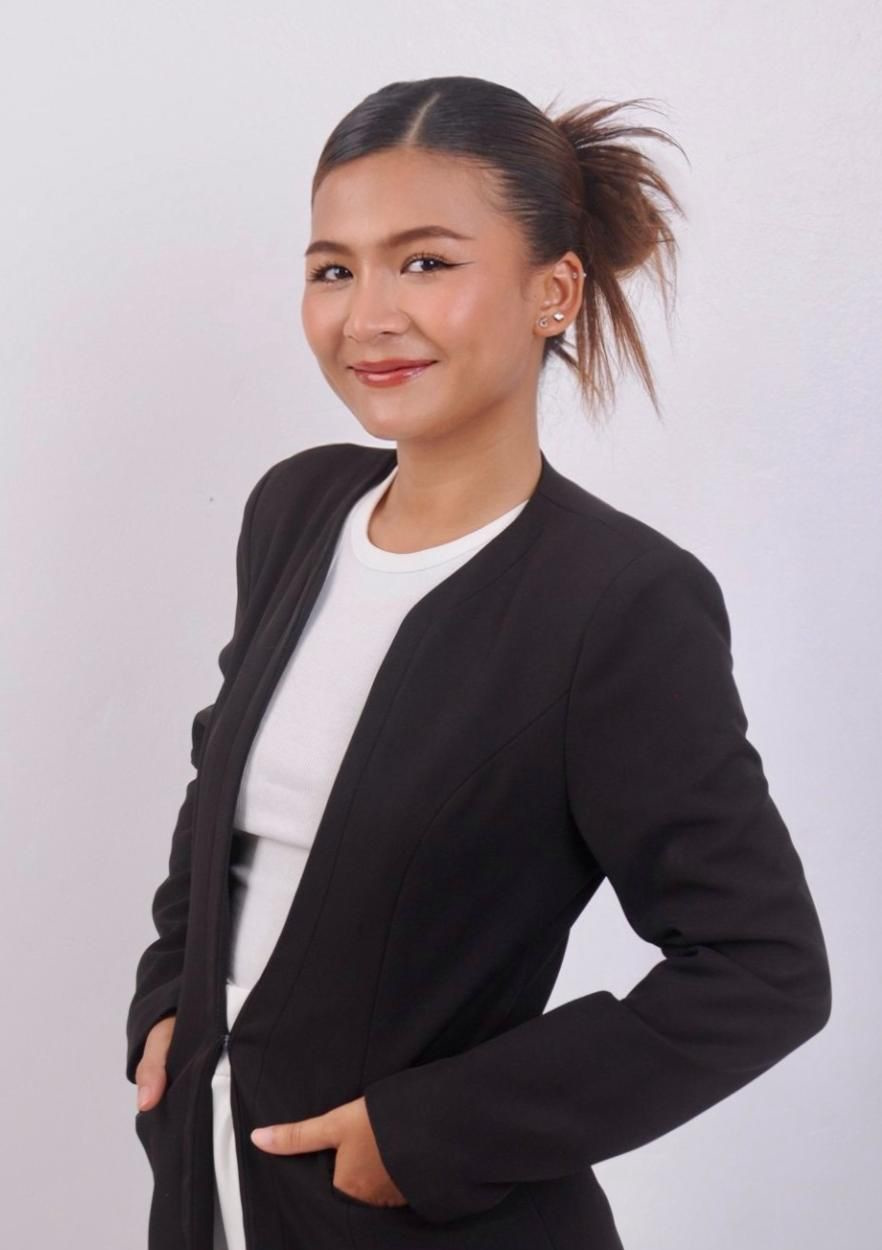
Gacha Ninarun
Contact us by phone +66 6 1210 0497
or mail info@doctor-property.co.th
Location
Chaweng
